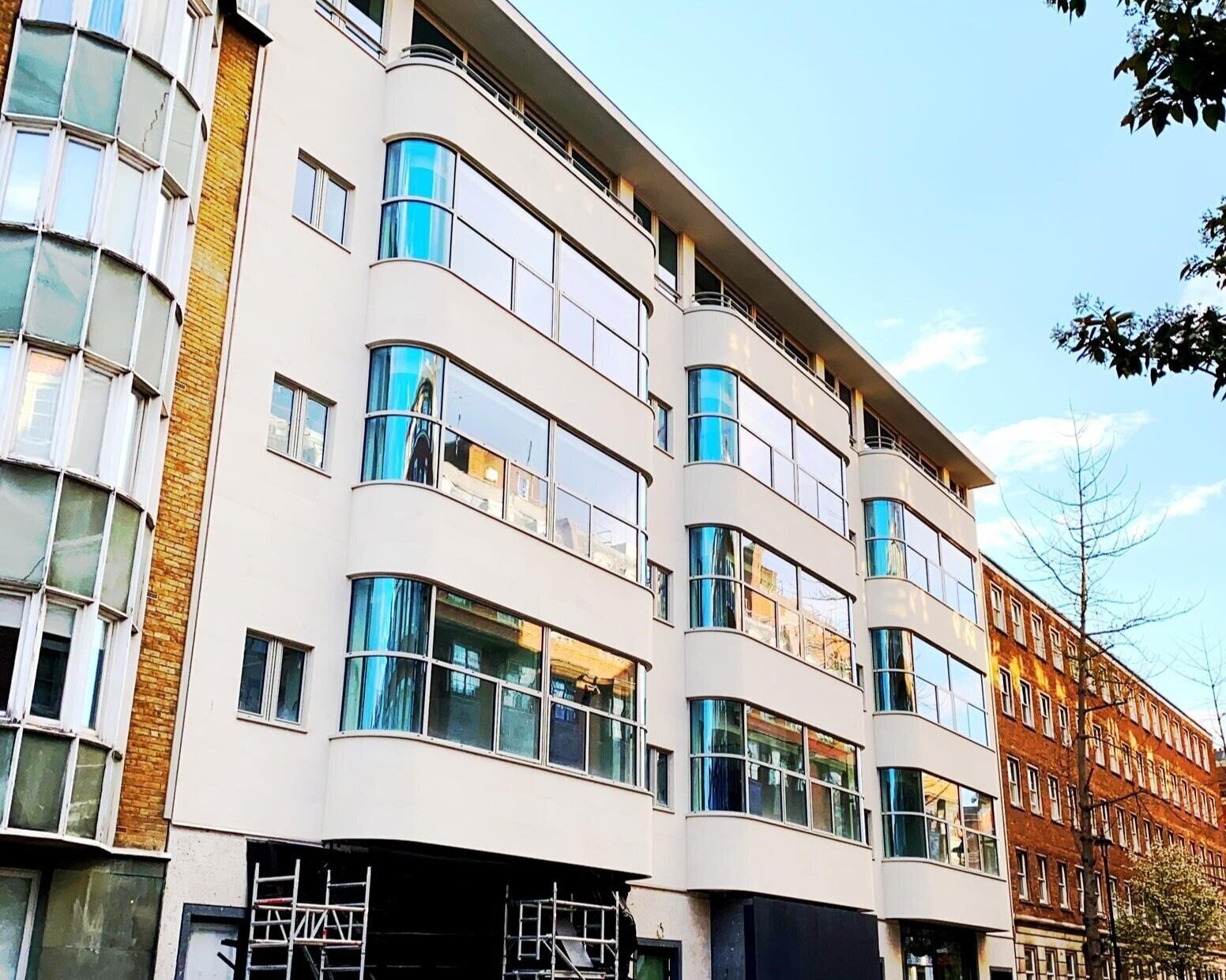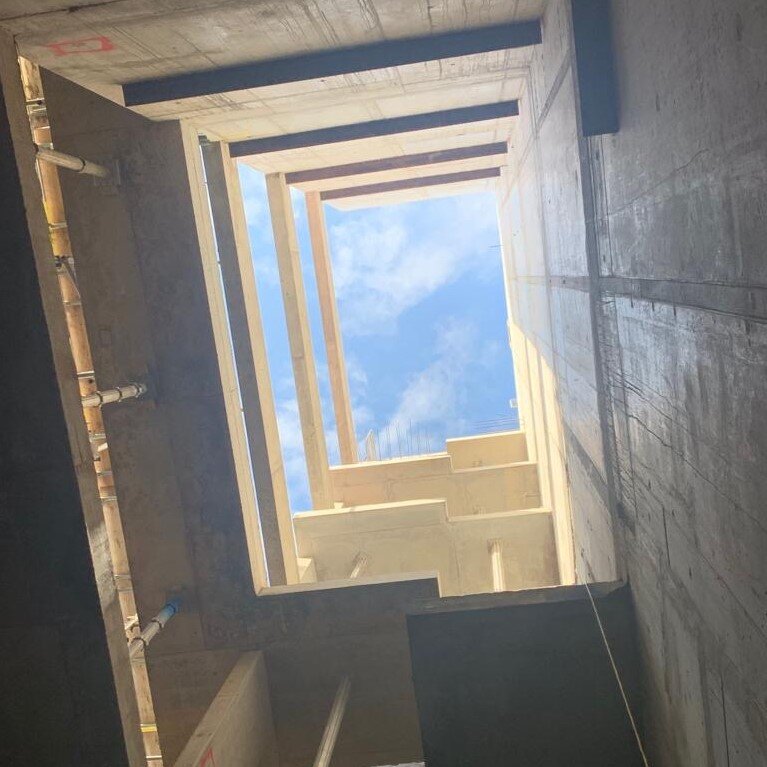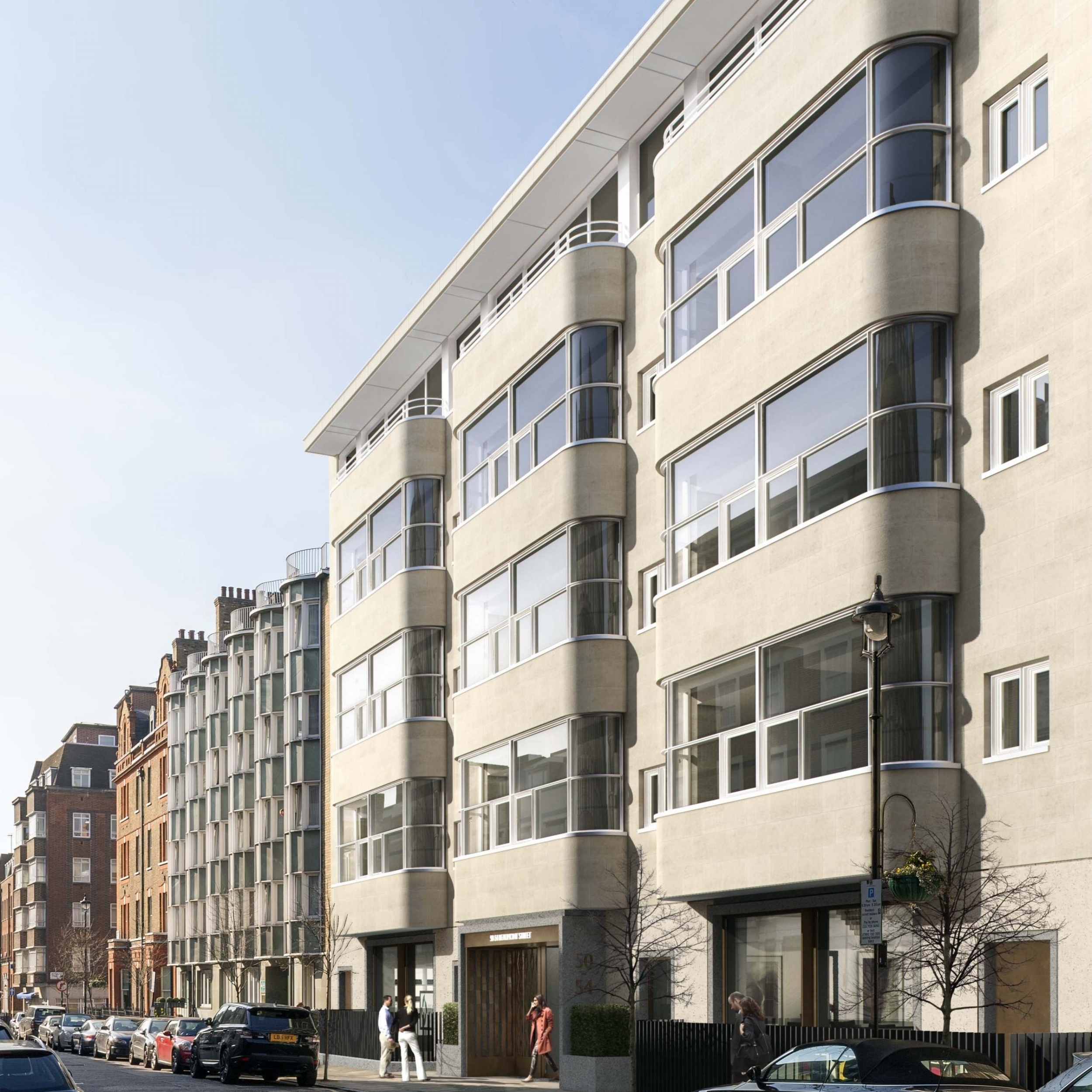Macintosh House
Platform was initially appointed by the King Edward VII's Hospital and the Howard de Walden Estate to assist with the development of a strategic project brief and concept design for this private hospital in the Harley Street medical area of the West End of London.
Platform managed the selection process of the design team and the preparation of a feasibility study for the project. The project comprised extensive modification to the existing hospital building, conversion of an existing block of nurses’ accommodation and the development of a new building to house consulting rooms and a diagnostic imaging centre.
Following the feasibility stage, Macintosh House was redeveloped to provide a fully fitted clinical building comprising consulting rooms and a diagnostic imaging suite.
Client Howard de Walden Estate / King Edward VII’s Hospital
Role Project Manager
Use Medical
Size 29,000sqft
Cost Confidential
Programme 2013 - 2020








